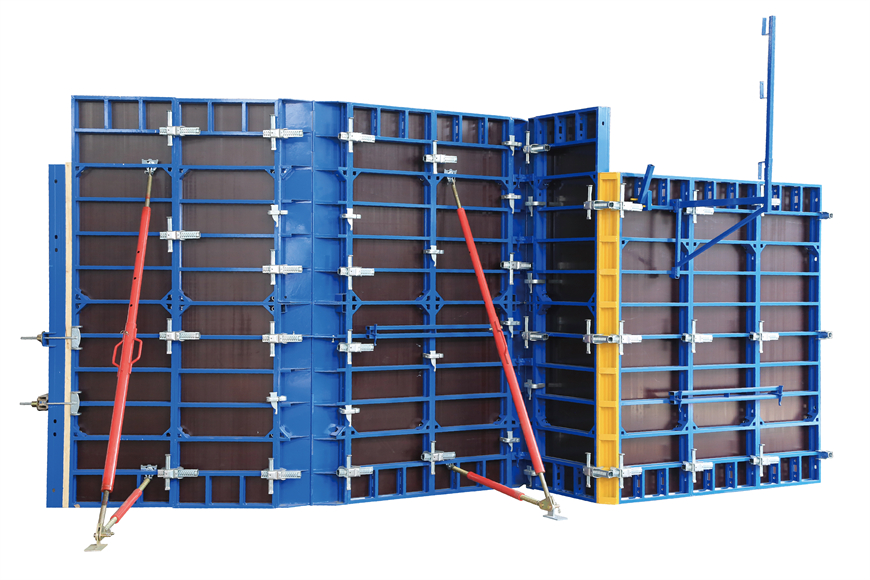Basic Knowledge of the Concrete Formwork
(2023年)https://www.teconform.com/products/formwork/
https://www.teconform.com/products/tecon-alumi-frame-wall-formwork.html
1. What is the concrete formwork?
Concrete formwork refers to a whole set of structural system of formwork formed by newly poured concrete and supporting formwork. The classification of formwork has various phased methods. According to the shape, it is divided into two types: Flat formwork and curved formwork; According to the stress conditions, it is divided into load-bearing formwork and non-load-bearing formwork.
2. Engineering quantity calculation of the concrete formwork
Unless otherwise specified, the volume of cast-in-place concrete and reinforced concrete formwork is generally calculated based on the area of the contact surface between the concrete and the formwork in square meters.
(1) The height of the formwork of cast-in-situ reinforced concrete columns, beams, slabs and walls (that is, the height between the outdoor floor to the bottom of the slab or the height between the slab surface and the bottom of the slab) shall be within 3.6m. In addition, the amount of support engineering will be increased according to the calculation of the excess.
(2) Holes in the cast-in-situ reinforced concrete walls and slabs with the single hole area of less than 0.3 square meters will not be deducted, and the side wall formwork of the hole will not increase; When the single hole area is more than 0.3 square meters, it should be deducted. The area of the hole side shear wall formwork should be incorporated into the shear wall formwork and board formwork for calculation of engineering quantities.
(3) The cast-in-situ reinforced concrete frame is calculated according to the relevant regulations of beams, slabs, columns, and walls, with wall columns attached and included into the wall for calculation of engineering quantities.
(4) If the height of the cup-shaped base cup mouth is greater than the length of the large side of the cup mouth, set the basic quota items of the tall cup.
(5) The area of the formwork shall not be calculated for the overlapping part of the connection between the column and the beam, the column and the wall, the beam and the beam, and the beam head and the slab head extending into the wall.
(6) The area of the formwork shall be calculated based on the exposed part of the exposed surface of the structural column. The area of the formwork is not calculated for the contact surface of the structural column and the wall.
(7) Cast-in-situ reinforced concrete cantilever slabs (awnings, balconies) are calculated based on the horizontal projection area of the external dimensions. The corbel beam and slab edge formwork outside the wall are not calculated separately.
(8) Cast-in-situ reinforced concrete stairs are calculated based on the horizontal projection area of the exposed surface size, without deducting the area occupied by the stairwell of less than 500mm. Side formwork such as stairs and platform beams are not calculated separately.
(9) The concrete step does not include the ladder belt, and it is calculated according to the horizontal area of the step size, and the area of the formwork is not calculated on both sides of the end of the step.
(10) The small-scale cast-in-situ concrete tank is calculated according to the external volume of the component, and the formwork inside, outside and at the bottom of the tank is not calculated separately.
If you want to know more kinds of scaffolding shuttering, please visit our website.
- このできごとのURL:



コメント